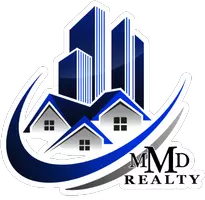OPEN HOUSE
Sun Jun 08, 12:00pm - 4:00pm
UPDATED:
Key Details
Property Type Single Family Home
Sub Type Single Family Residence
Listing Status Active
Purchase Type For Sale
Square Footage 2,930 sqft
Price per Sqft $407
Municipality Ann Arbor
MLS Listing ID 25026721
Style Farmhouse,Historic,Mid-Century Modern
Bedrooms 5
Full Baths 3
Half Baths 2
Year Built 1901
Annual Tax Amount $10,629
Tax Year 2024
Lot Size 7,209 Sqft
Acres 0.17
Lot Dimensions 81x89
Property Sub-Type Single Family Residence
Property Description
Egyptian doors welcome you from the foyer into the open-concept great-room with 10 ft ceilings, a fireplace with a stunning tile hearth, and abundant natural light. The chef's stainless steel kitchen includes a prep sink and walk in pantry, making elegant entertaining and intimate family gatherings a snap. French doors open to a deep balcony that spans the width of the home, for family and friends to enjoy the serene, private outdoor setting.
The upper level boasts soaring vaulted ceilings and bountiful natural light. The primary suite has its own private balcony for morning coffee or an evening retreat, a built-in minibar with fridge, and a double-sided fireplace between the bedroom and spa-like bathroom. The expansive bathroom includes a separate tub and walk-in shower, double sinks, and a built-in antique vanity with storage. To accommodate easeful family life the two additional bedrooms share both a bathroom suite with separate spaces for showering and dressing, and yet another half bath to complete the upper floor.
The renovated original farmhouse sports a coved-ceiling bedroom and a bedroom/office with its own private entrance, ideal for the professional working from home.
The lower-level walkout includes a suite with full kitchen, accessible bathroom, and space for living, dining and plenty of room for casual entertaining. Additional finished space provides abundant room for a home gym, laundry, and more.
This gem is a must see with its serene and park-like setting, all just minutes from Ann Arbor's award-winning schools and downtown. French doors open to a deep balcony that spans the width of the home, for family and friends to enjoy the serene, private outdoor setting.
The upper level boasts soaring vaulted ceilings and bountiful natural light. The primary suite has its own private balcony for morning coffee or an evening retreat, a built-in minibar with fridge, and a double-sided fireplace between the bedroom and spa-like bathroom. The expansive bathroom includes a separate tub and walk-in shower, double sinks, and a built-in antique vanity with storage. To accommodate easeful family life the two additional bedrooms share both a bathroom suite with separate spaces for showering and dressing, and yet another half bath to complete the upper floor.
The renovated original farmhouse sports a coved-ceiling bedroom and a bedroom/office with its own private entrance, ideal for the professional working from home.
The lower-level walkout includes a suite with full kitchen, accessible bathroom, and space for living, dining and plenty of room for casual entertaining. Additional finished space provides abundant room for a home gym, laundry, and more.
This gem is a must see with its serene and park-like setting, all just minutes from Ann Arbor's award-winning schools and downtown.
Location
State MI
County Washtenaw
Area Ann Arbor/Washtenaw - A
Direction Drive North on S. 7th St. from Pauline Blvd. or drive South from W. Madison, St. the house is on the East side of the street.
Rooms
Other Rooms Shed(s)
Basement Walk-Out Access
Interior
Interior Features Ceiling Fan(s), Broadband, Guest Quarters, Center Island, Eat-in Kitchen, Pantry
Heating Baseboard, Hot Water, Radiant
Cooling Central Air
Flooring Stone, Tile
Fireplaces Number 2
Fireplaces Type Gas/Wood Stove, Bath, Family Room, Gas Log, Primary Bedroom
Fireplace true
Window Features Insulated Windows,Garden Window,Window Treatments
Appliance Bar Fridge, Built-In Electric Oven, Built-In Gas Oven, Cooktop, Dishwasher, Disposal, Double Oven, Dryer, Freezer, Microwave, Oven, Range, Refrigerator, Washer
Laundry Gas Dryer Hookup, Laundry Room, Lower Level, Sink, Washer Hookup
Exterior
Exterior Feature Balcony
Utilities Available Phone Available, Natural Gas Available, Electricity Available, Cable Available, Natural Gas Connected, Cable Connected, High-Speed Internet
View Y/N No
Roof Type Shingle
Street Surface Paved
Porch Patio
Garage No
Building
Lot Description Sidewalk
Story 3
Sewer Public
Water Public
Architectural Style Farmhouse, Historic, Mid-Century Modern
Structure Type Block,Concrete,HardiPlank Type,Other
New Construction No
Schools
Elementary Schools Eberwhite Elementary School
Middle Schools Slauson Middle School
High Schools Pioneer High School
School District Ann Arbor
Others
Tax ID 09-09-32-200-025
Acceptable Financing Cash, Conventional
Listing Terms Cash, Conventional
Virtual Tour https://ryanhalseyphotography.hd.pics/818-S-7th-St/idx




