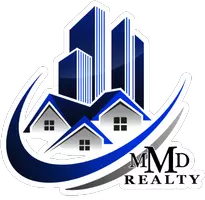UPDATED:
Key Details
Property Type Single Family Home
Sub Type Single Family Residence
Listing Status Active
Purchase Type For Sale
Square Footage 3,267 sqft
Price per Sqft $379
Municipality St. Joseph City
Subdivision Fairways At Harbor Shores
MLS Listing ID 25032078
Style Contemporary
Bedrooms 3
Full Baths 3
Half Baths 1
HOA Fees $290/mo
HOA Y/N true
Year Built 2013
Annual Tax Amount $15,246
Tax Year 2024
Lot Size 8,276 Sqft
Acres 0.19
Lot Dimensions 70 x 122
Property Sub-Type Single Family Residence
Property Description
Enjoy the ease of main-level living, featuring a spacious primary suite, convenient laundry, & a versatile office. The bright & airy living room boasts a striking focal fireplace & expansive windows that flood the space with natural light.
Step outside to a peaceful back patio overlooking a tranquil pond — the perfect place to unwind or entertain.
Upstairs, you'll find two additional bedrooms (one with a large bonus room attached.). Plus an additional versatile bonus room, ideal for a sitting room or reading area. On chilly fall and winter days enjoy the convenience and comfort of a finished and heated 2 car garage. This home features an extended crawl space, an ideal area for plentiful storage.
Don't miss the opportunity to own a luxury home in one of Southwest Michigan's most sought-after communities. Whether as a year-round residence or vacation retreat, this exceptional property delivers comfort, style, & a true resort lifestyle. On chilly fall and winter days enjoy the convenience and comfort of a finished and heated 2 car garage. This home features an extended crawl space, an ideal area for plentiful storage.
Don't miss the opportunity to own a luxury home in one of Southwest Michigan's most sought-after communities. Whether as a year-round residence or vacation retreat, this exceptional property delivers comfort, style, & a true resort lifestyle.
Location
State MI
County Berrien
Area Southwestern Michigan - S
Direction North on M-63, directly across from Edgewater Development
Body of Water Pond
Rooms
Basement Crawl Space
Interior
Interior Features Central Vacuum, Eat-in Kitchen
Heating Forced Air
Cooling Central Air
Fireplaces Number 1
Fireplaces Type Living Room
Fireplace true
Appliance Dishwasher, Dryer, Microwave, Range, Refrigerator, Washer
Laundry Laundry Room, Main Level
Exterior
Parking Features Garage Faces Front, Attached
Garage Spaces 2.0
Amenities Available Pets Allowed, Pool
Waterfront Description Pond
View Y/N No
Porch Patio, Porch(es)
Garage Yes
Building
Lot Description Level, Sidewalk, Golf Community
Story 2
Sewer Public
Water Public
Architectural Style Contemporary
Structure Type Stone,Wood Siding
New Construction No
Schools
School District St. Joseph
Others
Tax ID 117612000028009
Acceptable Financing Cash, Conventional
Listing Terms Cash, Conventional




