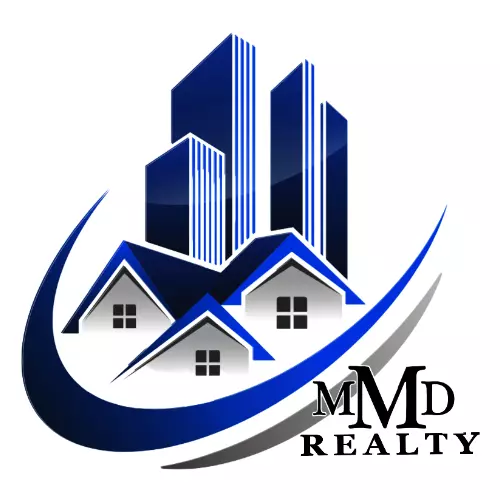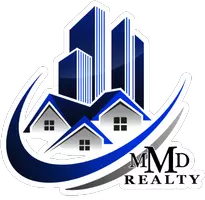For more information regarding the value of a property, please contact us for a free consultation.
Key Details
Sold Price $675,000
Property Type Single Family Home
Sub Type Single Family Residence
Listing Status Sold
Purchase Type For Sale
Square Footage 3,493 sqft
Price per Sqft $193
Municipality Brockway Twp
Subdivision Brockway Twp
MLS Listing ID 20240020436
Sold Date 06/05/24
Bedrooms 4
Full Baths 2
Half Baths 2
Year Built 1978
Annual Tax Amount $5,238
Lot Size 34.400 Acres
Acres 34.4
Lot Dimensions 1989.65x763
Property Sub-Type Single Family Residence
Source Realcomp
Property Description
WORKING HORSE FARM!! Welcome Home to a piece of paradise where Luxury, Equestrianism, and Waterfront Living combine. Wooded ATV trails, a 20 feet deep 5 acre pond for catching Blue Gill & Bass, and a Large Horse Barn with multiple stalls and riding trails in the woods make up this 34 Acre property. A Stunning Custom Built 3,500 Sq Ft Home with a First Floor Primary suite, First Floor Laundry, Hot Tub Room, Massive Kitchen with Custom Cabinets,First Floor Half Bath, and 3 Bedrooms/Full bath Upstairs. A beautiful Office and Dining Room overlook the pond from the hill above. A 2,301 Sq Ft WALKOUT basement includes Wash Stall and Grooming Stall to bring your horses or animals inside to give them the proper care in any outdoor element. The basement has a half bath and a second laundry area with an incredible amount of storage space or a potential living area. Roof 2008. Windows 2008. Generator 2008. Dual Furnaces 2008 & 2003. 2 Propane Tanks. Heated Attached 2 Car Garage. Pond has raised Peninsula for wedding/events/BBQ'sPond Drains any excess water to the side into the woods to ensure that the pond remains level and the Peninsula stays useful.Attached 2 Car Garage 24x36Hay Barn 24x21Horse Barn 88x29Wood Dock 49x16Call Nicole Abbiss for any questions.
Location
State MI
County St. Clair
Area St. Clair County - 90
Direction East on Metcalf/North on WelchProperty is on West side of street
Rooms
Basement Walk-Out Access
Interior
Interior Features Generator
Heating Forced Air
Cooling Central Air
Fireplaces Type Family Room
Fireplace true
Appliance Washer, Refrigerator, Oven, Disposal, Dishwasher
Laundry Main Level
Exterior
Exterior Feature Porch(es)
Parking Features Attached
Garage Spaces 2.0
Waterfront Description Pond
View Y/N No
Garage Yes
Building
Story 2
Sewer Septic Tank
Water Well
Structure Type Brick,Vinyl Siding
Schools
School District Yale
Others
Tax ID 74100324001000
Acceptable Financing Cash, Conventional, Rural Development, VA Loan
Listing Terms Cash, Conventional, Rural Development, VA Loan
Read Less Info
Want to know what your home might be worth? Contact us for a FREE valuation!

Our team is ready to help you sell your home for the highest possible price ASAP




