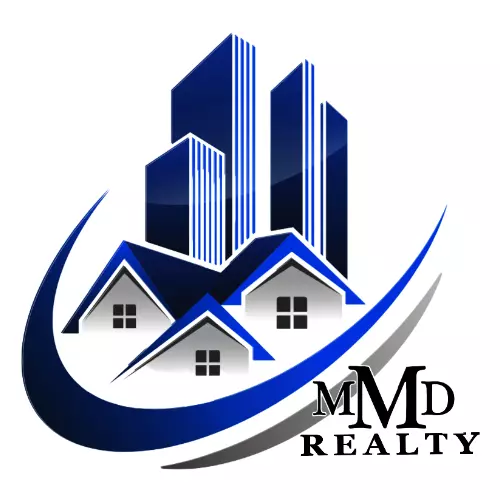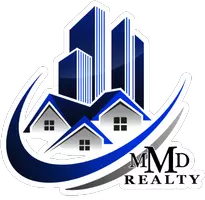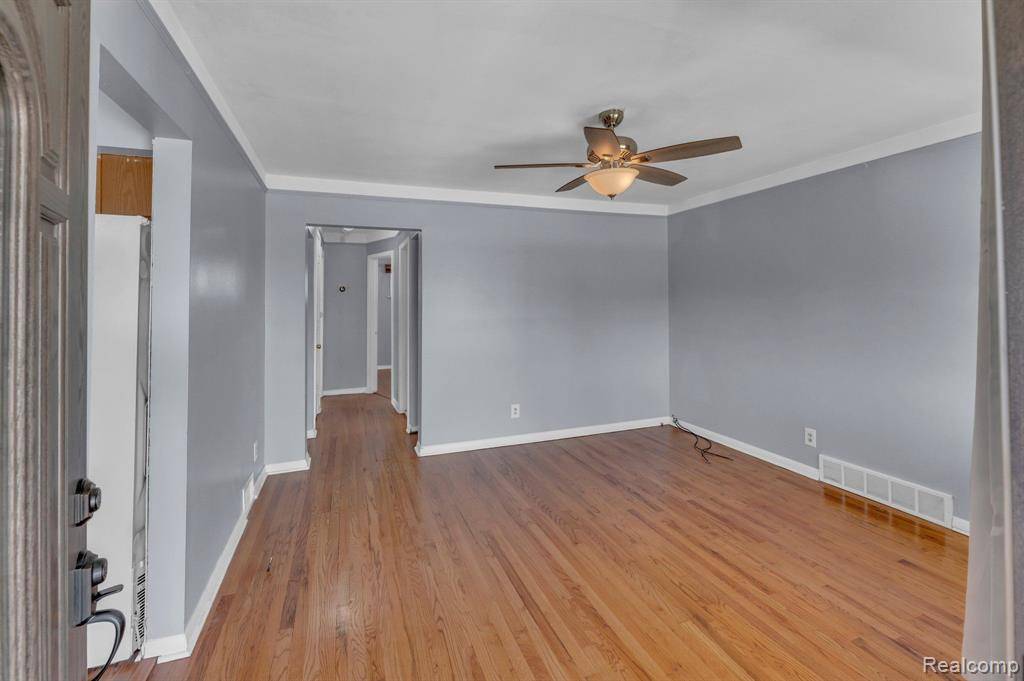For more information regarding the value of a property, please contact us for a free consultation.
Key Details
Sold Price $178,000
Property Type Single Family Home
Sub Type Single Family Residence
Listing Status Sold
Purchase Type For Sale
Square Footage 970 sqft
Price per Sqft $183
Municipality Lincoln Park City
Subdivision Lincoln Park City
MLS Listing ID 20250022319
Sold Date 05/09/25
Bedrooms 3
Full Baths 1
Half Baths 1
Year Built 1955
Annual Tax Amount $1,681
Lot Size 4,356 Sqft
Acres 0.1
Lot Dimensions 40.00 x 112.00
Property Sub-Type Single Family Residence
Source Realcomp
Property Description
Charming 3-Bedroom Bungalow with Modern Updates & Prime Location!Welcome home to this beautifully maintained 3-bedroom, 1.5-bath bungalow, offering the perfect blend of classic charm and modern convenience. Featuring new wood floors throughout the bedrooms, kitchen, and stairways, this home exudes warmth and style. The full basement provides ample storage and potential for additional living space.The exterior boasts durable aluminum siding with a brick facade, complemented by a spacious 2-car detached garage. Included appliances make moving in a breeze! Enjoy the convenience of being just minutes from the expressway for an easy commute, and take advantage of the nearby park, perfect for outdoor relaxation.*** Seller is providing C of O and a one year home warranty.***Don't miss this incredible opportunity—schedule your private showing today!
Location
State MI
County Wayne
Area Wayne County - 100
Direction North on Fort st., Turn right on Southfield going East, Turn Right on River Dr. heading South, Turn Right on Cleveland Ave. Second House on the lefthand side.
Interior
Interior Features Home Warranty
Heating Forced Air
Cooling Central Air, Window Unit(s)
Appliance Washer, Refrigerator, Microwave, Disposal, Dishwasher
Exterior
Exterior Feature Porch(es)
Parking Features Detached
Garage Spaces 2.5
View Y/N No
Garage Yes
Building
Story 2
Water Public
Structure Type Aluminum Siding
Schools
School District Lincoln Park
Others
Tax ID 45008040662002
Acceptable Financing Cash, Conventional, FHA, VA Loan
Listing Terms Cash, Conventional, FHA, VA Loan
Read Less Info
Want to know what your home might be worth? Contact us for a FREE valuation!

Our team is ready to help you sell your home for the highest possible price ASAP




