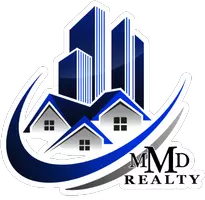For more information regarding the value of a property, please contact us for a free consultation.
Key Details
Sold Price $615,000
Property Type Single Family Home
Sub Type Single Family Residence
Listing Status Sold
Purchase Type For Sale
Square Footage 2,700 sqft
Price per Sqft $227
Municipality Ypsilanti Twp
Subdivision Ypsilanti Twp
MLS Listing ID 20240084307
Sold Date 05/10/25
Bedrooms 5
Full Baths 3
Half Baths 1
Year Built 2023
Lot Size 1.480 Acres
Acres 1.48
Lot Dimensions 166x394
Property Sub-Type Single Family Residence
Source Realcomp
Property Description
Custom luxury home sitting on 1.48 acres,5 bedrooms, Huge stately main suite.3.5 bathrooms with premium vanities and quartz counter tops.. Large mud room / laundry room with washer and dryer. Large walk in pantry. Huge kitchen with premium cabinetry and granite counter tops. Stainless steel kitchen appliances included. Partially finished walk out basement with potential mother in law suite or office. Full 9 feet high first floor with 18 feet high open common space ,premium PELLA windows and patio doors ....2x6 inch solid construction with closed cell foam insulation for energy saving and sound dissipation. Premium oversized front entry door. 5 inch hardwood flooring in first floor living spaces .. Cement driveway. Rear Trex large size deck, 24 ft wide x 12 ft. Large rear cement patio at basement level. 2.5 car garage with 2 EV power chargers. 2 wifi enabled door openers .Tankless on demand super high efficiency water heater. Less than one mile from Ypsilanti public library, shopping and I 94, nature walking trail across the road.Not in Fema Flood Zone
Location
State MI
County Washtenaw
Area Ann Arbor/Washtenaw - A
Direction S OF Textile,W of Whittaker
Rooms
Basement Walk-Out Access, Partial
Interior
Interior Features Basement Partially Finished, Home Warranty
Heating Forced Air
Cooling Central Air
Appliance Washer, Refrigerator, Range, Microwave, Disposal, Dishwasher
Laundry Main Level
Exterior
Exterior Feature Patio
Parking Features Attached, Garage Door Opener
Garage Spaces 2.5
View Y/N No
Roof Type Asphalt
Garage Yes
Building
Story 2
Sewer Septic Tank
Structure Type Brick,Vinyl Siding
Schools
School District Lincoln Consolidated
Others
Tax ID K01128100055
Acceptable Financing Cash, Conventional, FHA, VA Loan
Listing Terms Cash, Conventional, FHA, VA Loan
Read Less Info
Want to know what your home might be worth? Contact us for a FREE valuation!

Our team is ready to help you sell your home for the highest possible price ASAP




