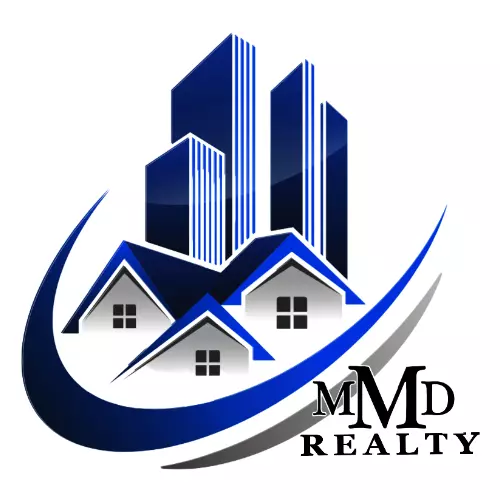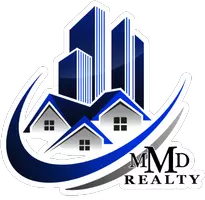For more information regarding the value of a property, please contact us for a free consultation.
Key Details
Sold Price $407,513
Property Type Single Family Home
Sub Type Single Family Residence
Listing Status Sold
Purchase Type For Sale
Square Footage 1,556 sqft
Price per Sqft $261
Municipality Middleville Vlg
Subdivision Seneca Ridge
MLS Listing ID 25022817
Sold Date 05/19/25
Style Ranch
Bedrooms 3
Full Baths 2
Year Built 2024
Annual Tax Amount $1,444
Tax Year 2025
Lot Size 0.303 Acres
Acres 0.3
Lot Dimensions 47x112x147x62x135
Property Sub-Type Single Family Residence
Property Description
Nestled at the end of a tranquil cul-de-sac, this impressive 3 bedroom, 2-bathroom home offers 1556 finished square feet of comfortable living space. As you step inside, the foyer guides you into an inviting open concept family room, dining room, and kitchen, creating a perfect hub for gatherings and daily life. The kitchen features a center island and a generously sized pantry. From the 3-car garage you'll find the mudroom and laundry room. The primary bedroom has an en-suite bathroom and a walk-in closet. This home features two more bedrooms, each with spacious closets, and a shared bathroom for added convenience. The unfinished lower level offers room to expand and ample storage space. This home is the Enclave floor plan by Interra Homes. Sold before broadcast.
Location
State MI
County Barry
Area Grand Rapids - G
Direction Broadmoor (M-37) to Middleville. W on Edward, N on Charles, W on Bernard.
Rooms
Basement Walk-Out Access
Interior
Interior Features Broadband, Garage Door Opener, Center Island, Pantry
Heating Forced Air
Cooling Central Air
Flooring Carpet, Vinyl
Fireplace false
Window Features Screens,Insulated Windows
Appliance Humidifier, Dishwasher, Disposal, Freezer, Oven, Range, Refrigerator
Laundry Gas Dryer Hookup, Laundry Room, Main Level, Washer Hookup
Exterior
Parking Features Garage Faces Front, Attached
Garage Spaces 3.0
Utilities Available Phone Available, Natural Gas Available, Electricity Available, Phone Connected, Natural Gas Connected, Cable Connected, High-Speed Internet
View Y/N No
Roof Type Shingle
Street Surface Paved
Porch Deck, Porch(es)
Garage Yes
Building
Lot Description Cul-De-Sac
Story 2
Sewer Public
Water Public
Architectural Style Ranch
Structure Type Vinyl Siding
New Construction Yes
Schools
School District Thornapple Kellogg
Others
Tax ID 41-200-063-00
Acceptable Financing Cash, FHA, VA Loan, Rural Development, MSHDA, Conventional
Listing Terms Cash, FHA, VA Loan, Rural Development, MSHDA, Conventional
Read Less Info
Want to know what your home might be worth? Contact us for a FREE valuation!

Our team is ready to help you sell your home for the highest possible price ASAP
Bought with RE/MAX SunQuest Realty




